This over 100 year old Czech style house has came through its first renovation in seventies when owner built the first floor and extended the house. In 2008 reconstruction of the entire first floor, distribution systems and networks, attic space and staircase was completed. This was preceded by project documentation and building permit. Originally the house was used as multigenerational housing. Eventually owners decided to use the entire house for one family only. We changed the floor plan of the first floor. We increased the hall area, walled up some doors and instead of window we created doors with access to the terrace. From entire housing unit we created only bedrooms, study, spacious dressing room, bathroom and attic space (which previously could not be used) where we needed to strengthen and rise the floor and insulate the attic and place a new roof.
Owners wanted new up to date modern look with good quality finishings, fixtures and materials. Wooden floors are from bleached oak. We designed bespoke internal white doors with glass stripe on the site. Handles are M&T in silver mat. Switches and sockets are UNICA Basic Polar. Luxury Italian tiles of large format were used in bathroom and terrace with millimeter gap in order to create minimalist timeless look. All sanitary is Villeroy & Boch and faucets are AXOR by Hansgrohe. The central staircase made of oak wood that was faded in order to correspond with floors was custom-made as well as the stainless steel railing. Furniture in study is bespoke. Table and two chairs were the original seventies ones and was painted in light lila-grey and off-white colors.


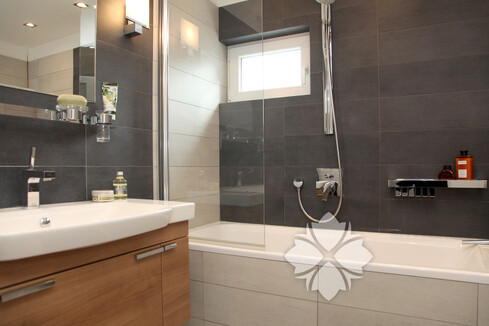
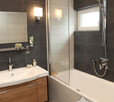
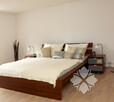
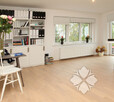
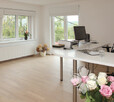
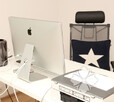
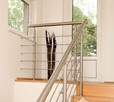
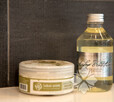


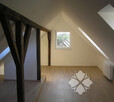
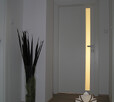
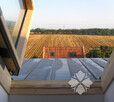
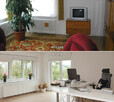
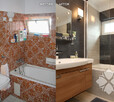
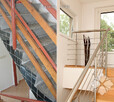


 back to list
back to list